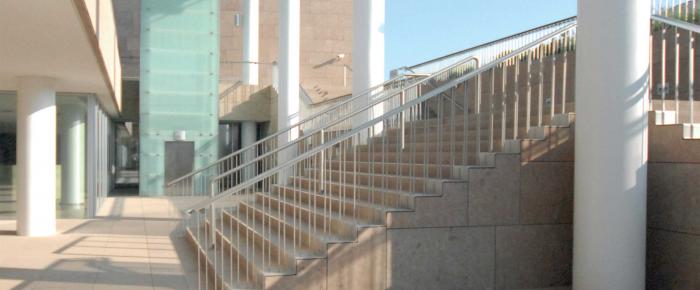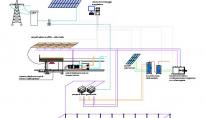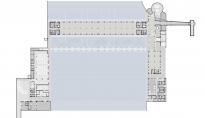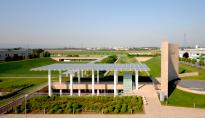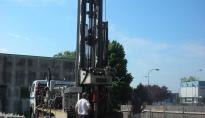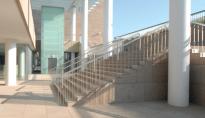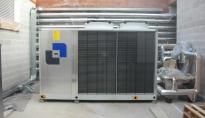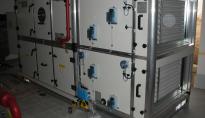MULTIPURPOSE BUILDING ENLARGEMENT OF ASCOPIAVE S.P.A HEADQUARTERS
Design and Construction Supervision of thermo-hydraulic, electrical and special systems, for the construction of an high energy efficient building structure (Classe A). It is directional bulding compound, consisting of offices, canteen, gym etc. it’s about 5,000 square-meters of total area. In agreement with the client, in this project we applied all of the most modern plant technologies aimed at reducing energy consumption, while ensuring the highest degree of environmental comfort. For the production of heating and cooling we privileged the use of geothermal energy, creating a field of 20 vertical probes which exchange with a highly efficient heat pump system. The heating and air conditioning were made with radiant systems with very low enthalpy, in order to maximize the physiological comfort and yields of ground source heat pumps. Even the air treatment systems, (displacement system with heat recovery), are made to obtain the maximum comfort within a minimum energy consumption. An important photovoltaic solar system, installed on the roof of the adjacent industrial buildings, (able to provide about 200 kW), in normal sun conditions provides more than necessary energy for the needs of the new structure.

