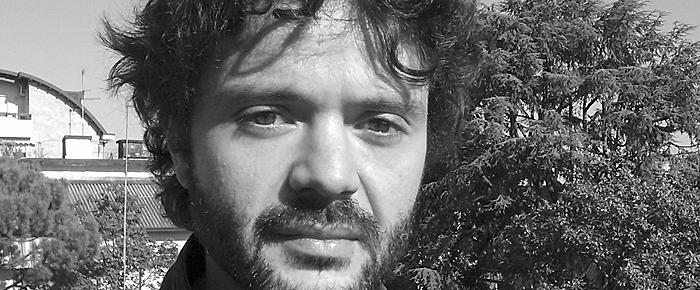Born in Mirano (Venice) on November 26th 1977. Graduated in Civil Engineering at the University of Padua in 2004 with a thesis developed at Permasteelisa S.P.A. about “Steel and glass roofs with free-form”. During the writing of the thesis he deepened the use of parametric modeling software Catia V5 and the use of Visual Basic software, these tools will prove crucial for the development of its future professionalism in the fields of 3D architectural modeling, executive and construction drawings for façade coating and steel structures. From the second half of 2004 he worked for Permasteelisa S.P.A. for the modeling of the steel structure called “doppelkegel” for BMW Welt in Munich. In 2006, in collaboration with Eng. Zanchin and eng. Mastropasqua, he worked in the modeling of some critical area of the Calatrava’s Bridge in Venice (Fourth Bridge on Canal Grande). Lately he detects the assignment for the executive and construction drawings of the G façade of the new Marguerite Yourcenar Multimedia Library and Library in Paris.
In early 2007 he began to collaborate with Eng. Giovanni Patron and Eng. Anna Vendrame with whom, on behalf of the company Bluesteel S.r.l. (society that designs façades, now Blueform Studio), develops modeling and construction drawings of the outer skin of the CMA-CGM tower in Marseille (15000 square meters, architectural design by Zaha Hadid Architects) and the executive and construction modeling of the structure and coating of the connection bridge in-between the tower and the adjacent annex.
In 2008 he founded together with Eng. Patron and Eng. Vendrame the Studio Tecnico Associato V.L.P. specialized in the development of architectural elements with complex shape from the concept to the constructive development. Collaborators of the V.L.P. studio are the following engineers: Mari Toumkian, Silvia Cervesato and Rodrigo Ennas.
The V.L.P. Firm obtained in 2008 the job for the executive design of the steel structures of the “gantries” systems for the roof of the Aviva Dublin Stadium (architectural project by HOK Sport Architecture, London). In 2009 they obtain the job of the geometrical definition and construction project of the façade of the “Moebius” (400 square-meters), building in Avenue Hoche in Paris. In 2010 they deal with the modeling and executive and construction drawings of the guyed canopies of the entrance of the Confederation Towers in Moscow (casings design by Werner Sobek Ingenieure of Stuttgart) and obtains the work for the construction drawings for the façade of the T1 Tower of Maroc Telecom in Rabat (11500 square-meters). In 2011 the Firm gets the job of geometric definition of the coatings for the D2 Tower at the Defence (Paris) and the modeling and construction drawings of the coating of the ribs. In the same year they perform some geometric studies about the coatings of the Philarmonie de Paris (architectural design by Jean Nouvel) on behalf of CTF (Kyotec France). In 2012 they developed the modeling and construction drawings for the visual mock-up of fire resistance of the inner façade of the Residence Palace in Brussels (architectural design by Amir and Partners and Studio Valle Progettazioni), future headquarters of the European Union Council. Always in 2012 they realize the structural design of the façade cells of the “Salle Plenaire” of the “Palais des Congres D’Antibes Juan-Les-Pins”. In 2013 the Firm is involved in the construction design of the coating of the façade of the Pole Culturel Saint Germain Les Apajon (1200 square-meters) and in the construction design of the covering casings and internal shadings of the podium and atrium of the Soyak Kristal Tower in Istanbul (architectural design by Pei Cobb Freed & Partners Architects LLP).

